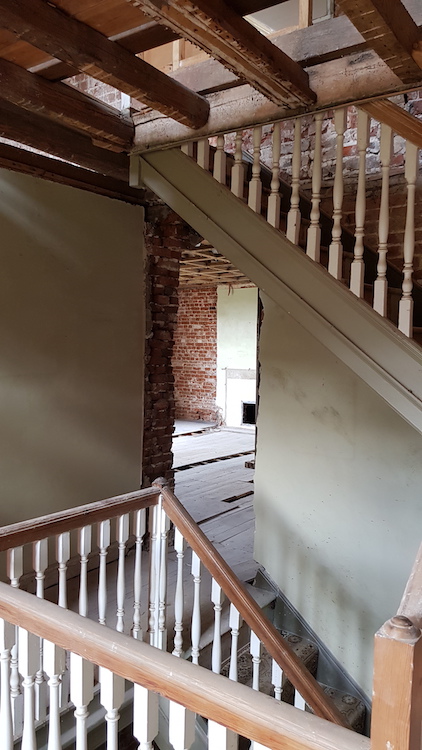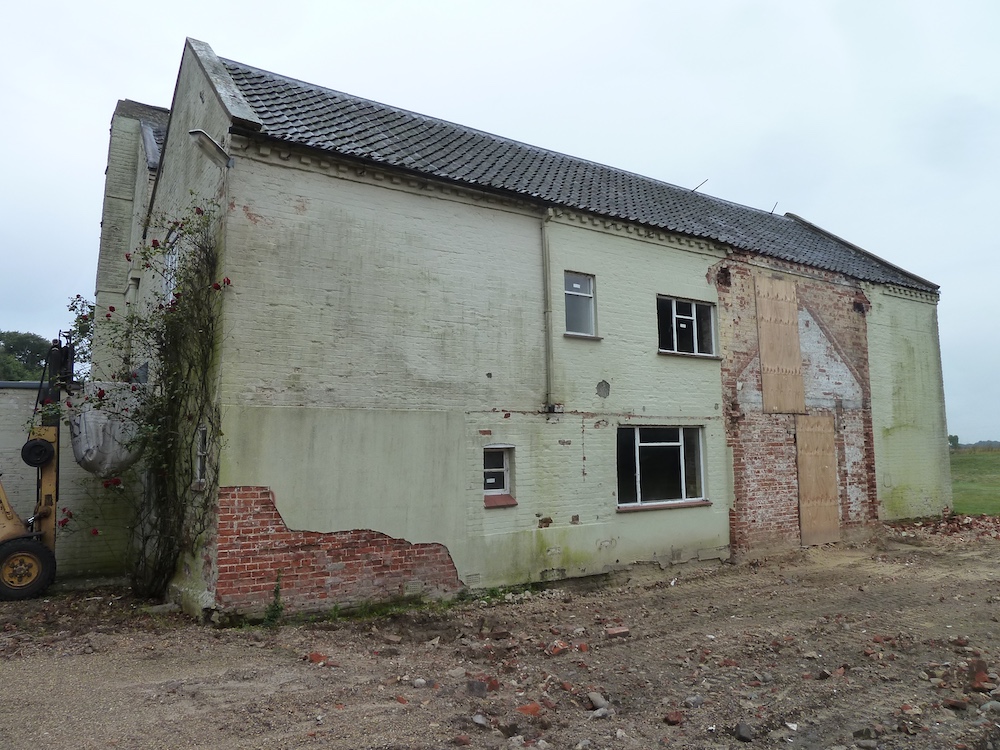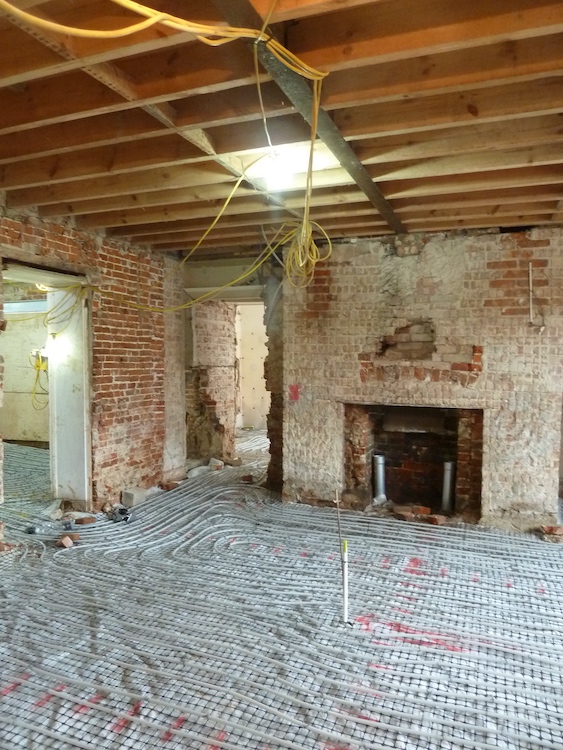It is always a proud moment when a project reaches completion, and our clients can reclaim their new, improved home or workspace. To have a project feature in a glossy magazine and indeed be the project chosen for the front cover, as The Grove, Ingham has (June 2023 edition of Country Homes and Interiors), is a further accolade and celebrates the huge achievements of all involved.
But the beautiful images of a completed project belie and obscure all that has gone before. The completed project brings to life the vision of the client, architect and interior designer, but they cannot reflect all that a project entails: the inevitable changes and setbacks, the clients’ patience and understanding, careful negotiations with Planning and Conservation authorities, not to mention the designing, research, and wide variety of skills brought to a scheme such as this.
Older properties present a variety of challenges to transform them to the expectations and requirements of contemporary living. These include the requirement for warm, draught free rooms; light filled spaces that interconnect effortlessly with each other; and the increased understanding and appreciation for more accessible living. The Grove, as the magazine article describes, was no exception to this. Indeed, having originated as a 17th century single-storey cottage, it had been modified and extended repeatedly over the years to accommodate the living requirements of the time.
The final stages of alterations took place in the 1960s, with the construction of a jumble of lean-to extensions to the north and east. Alongside the extension work, the internal layout of the central range was reconfigured to include new bathrooms at first floor, a second set of stairs and numerous corridors and stores that resulted in a twisting and dark living arrangement. Added to this the various level changes at ground and first floor, made this property an adventure to explore, but tiresome and unpleasant to occupy.
Because the property is Grade II listed, dialogue with the Planning Department was essential and started from the outset of the project. This ensured that the Conservation Officer was aware of the nature of the house and the clients’ needs.
A crucial and key element in reconfiguring older properties such as this, is in ensuring that, whilst improving the spaces internally, the intrinsic character of the original house is not lost. Increasing numbers of historic houses are quite brutally being gutted and then ‘modernised’ today, to such an extent that they lose the very essence of what makes them so attractive in the first place: the finesse and balance of internal space.
The new garden room at The Grove was created with careful thought in relation to the existing area of the house that it connects to. It brings the kitchen forward into the heart of the house, connecting it to the grander rooms that are so key to properties of this kind. This change revitalises these rooms through the improved flow and access it creates. Historically staffed by servants, kitchens were usually sited at the back of these properties, in areas the family themselves rarely ventured, but today kitchens are central to our daily lives and entertaining.
Reconfiguring the layout in this way enabled the house also to be ‘future proofed’ with the installation of a lift, extending the potential to live in one’s house regardless of mobility.
Heating and insulation are today critical to all homes and we now have a wide variety of sustainable solutions available to refurbishment projects as much as new build schemes. An extensive programme of insulating The Grove on the inside of the internal walls and the installation of a ground source heat pump means that the house can be heated efficiently and re-constructed floors have allowed for underfloor heating throughout the property.
Refurbishment projects of older buildings require a considered approach, a clear vision and an intrinsic understanding of architecture and building methods across the ages. Plans are naturally discussed and drawn up but, to some extent, must remain fluid: one never knows what discoveries might be made on site until demolition works begin.
Projects such as these are necessarily costly, in both financial investment and time. But they are undoubtedly successful testament to the vision of the architect, the perseverance of the client and the multifarious skills of contractors. It is always deeply satisfying when the outcome exceeds expectations and seeing the project through fresh eyes in the Country Homes and Interiors article, it is hard to imagine the transformation that has taken place. Our clients, upon finally moving into their newly refurbished home, described it as “the best present.”
What a privilege it is, to be able to help give such a gift. A gift that keeps giving, to the current incumbents, to those who will follow in time, and most of all, to the longevity, integrity and splendour of the house itself. Read more about this project here



